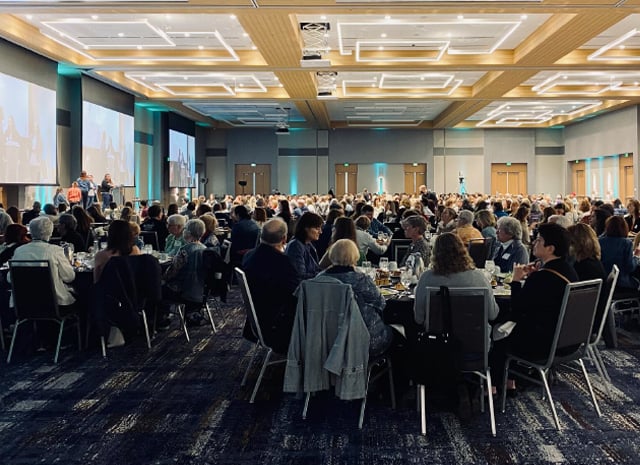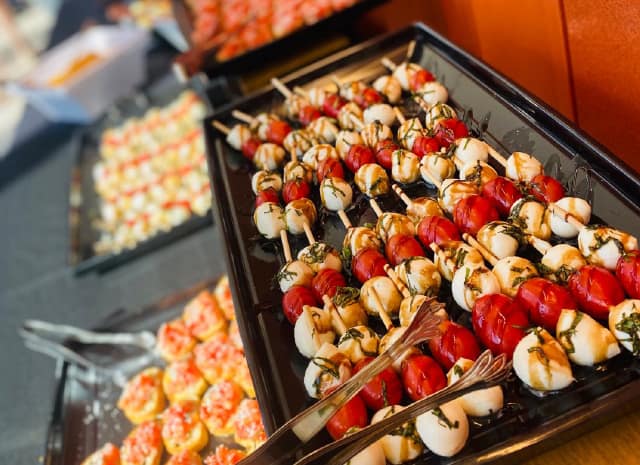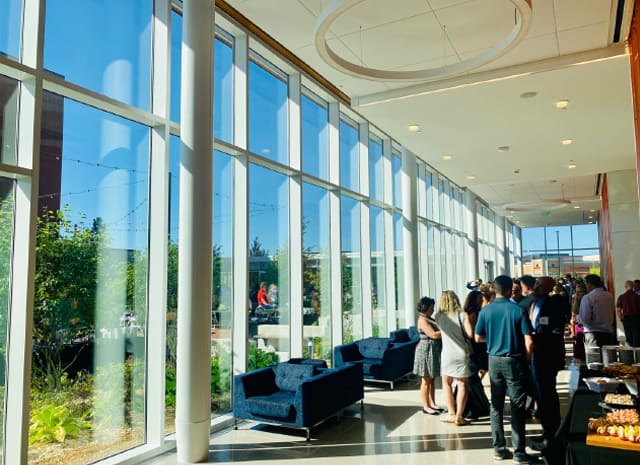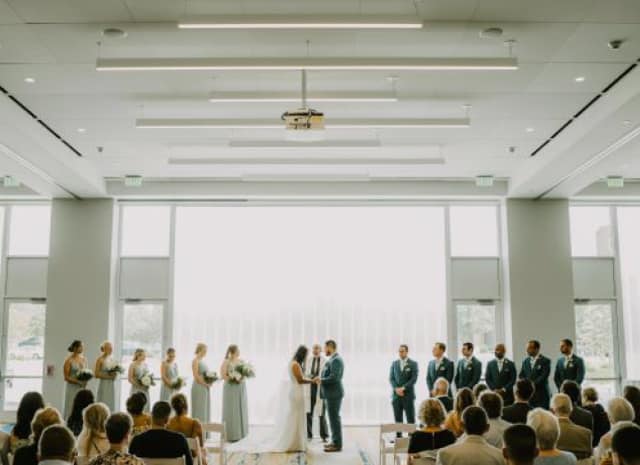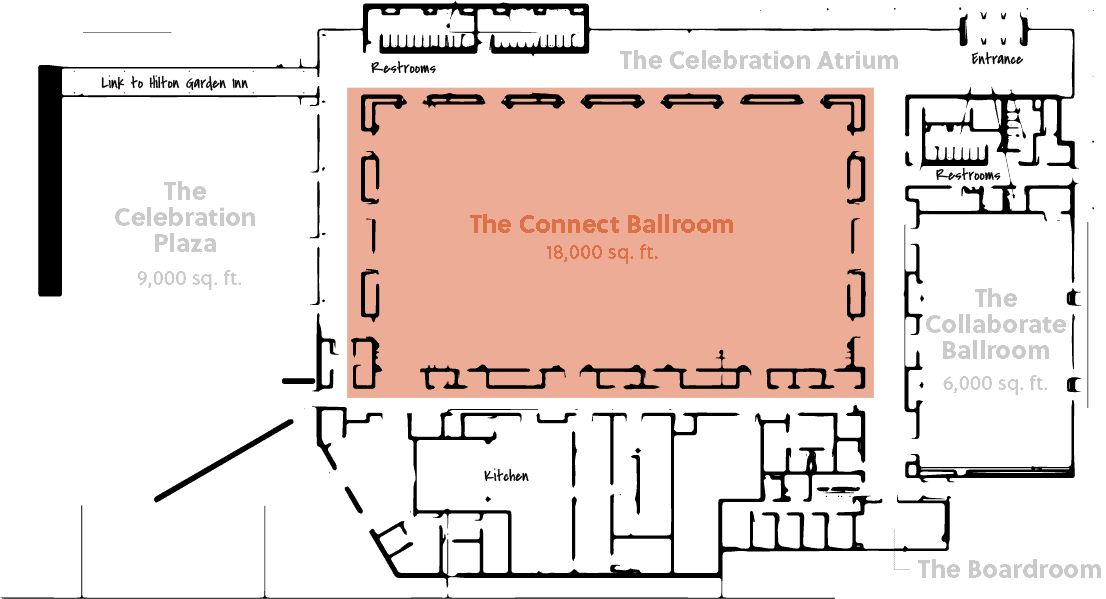The Unlimited Possibilities of the Brookfield Conference Center
Careful thought went into the modular design of the Brookfield Conference Center. Over 40,000 sq. ft. of meeting and event space allows for a multitude of configurations for event planners specializing in private, social, and business events. Our facility offers five distinctive gathering spaces including The Connect Ballroom, The Collaborate Ballroom, The Boardroom, The Celebration Plaza, and The Atrium.
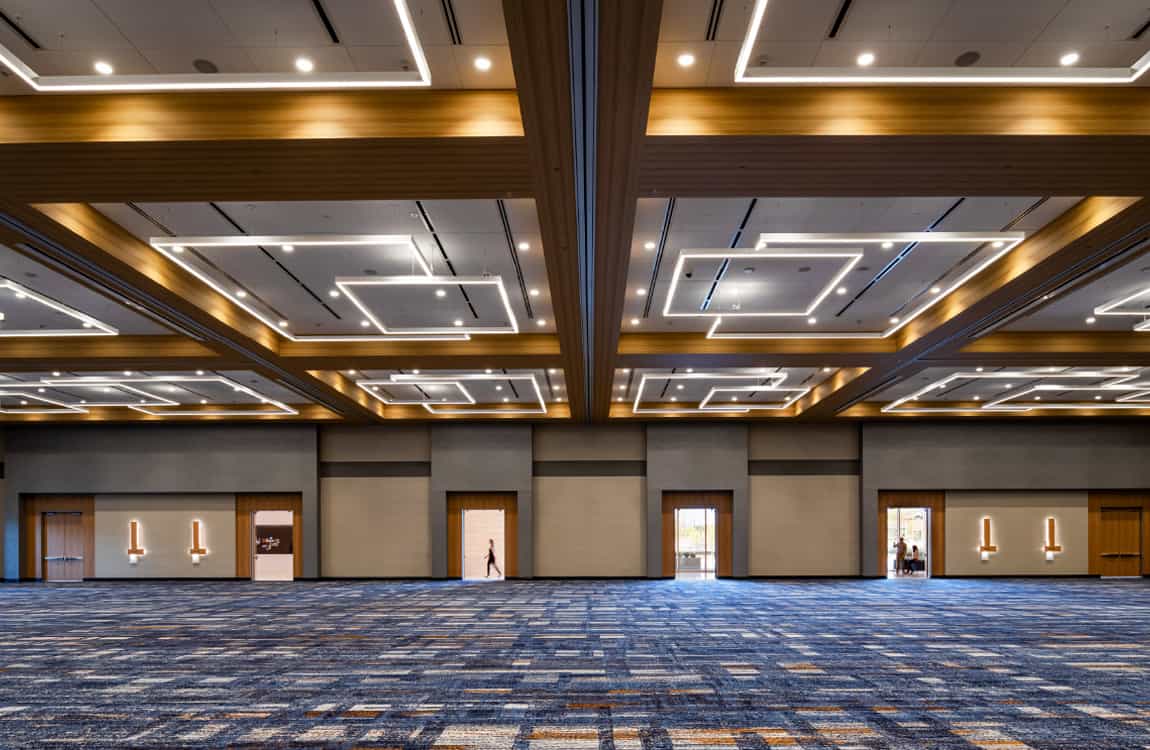
The Connect Ballroom
The Connect Ballroom covers 18,000 square feet, making it our largest event space and the centerpiece of the Brookfield Conference Center. Beautifully appointed with custom, timeless loomed carpeting, striking lighting, and state-of-the-art audio/visual services, The Connect Ballroom is completely modular and can be configured into 11 different layout options making it the perfect option for larger professional and social events.
- 18,000 sq. ft.
- 11 layout options
- AV service
The Collaborate Ballroom
The Collaborate Ballroom offers 6,000 square feet and three unique space configurations making it the perfect fit for smaller business gatherings, meetings, or receptions. Banks of custom-designed channel glass fill the room with beautiful natural light, while luxurious loomed carpeting, modern fixtures, and cutting-edge audio/visual equipment complete the elegant look and feel of this incredible, multi-functional space.
- 6,000 sq. ft.
- 3 layout options
- AV service
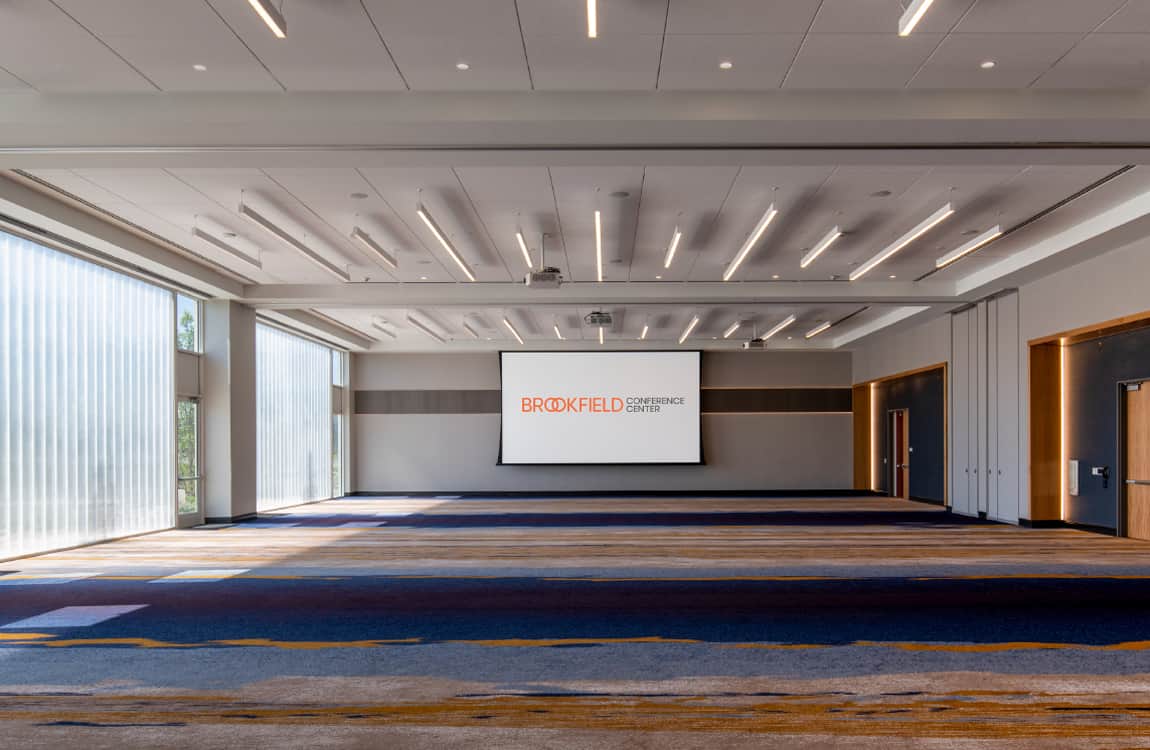
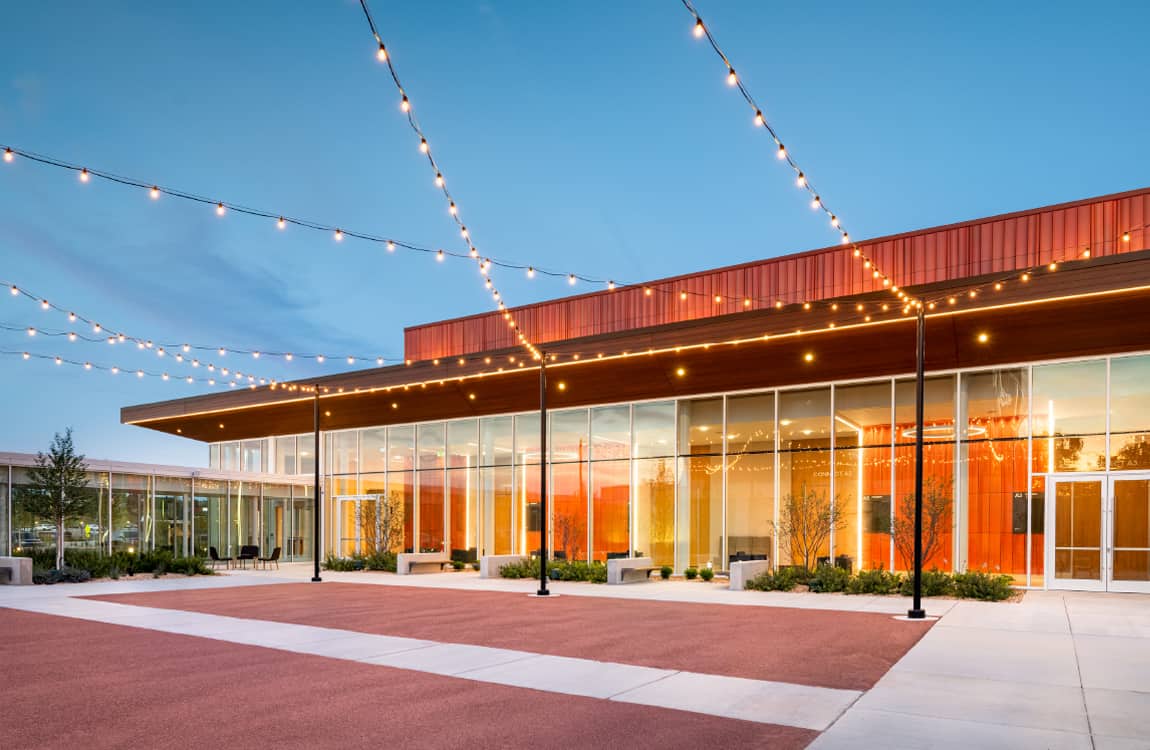
The Celebration Plaza
The Celebration Plaza includes 9,000 square feet of perfectly manicured outdoor space ideal for weddings, receptions, and cocktail parties. Beautiful landscaping, ambient music, hanging Edison bulb lights, and comfortable, intimate seating areas make this an inviting seasonal location for smaller gatherings. Our clients can further personalize this unique space with additional tables and seating while offering their guests with an incredible experience with our in-house food and beverage service and special event tenting.
- 9,000 sq. ft.
- Season Use
- Event Tenting
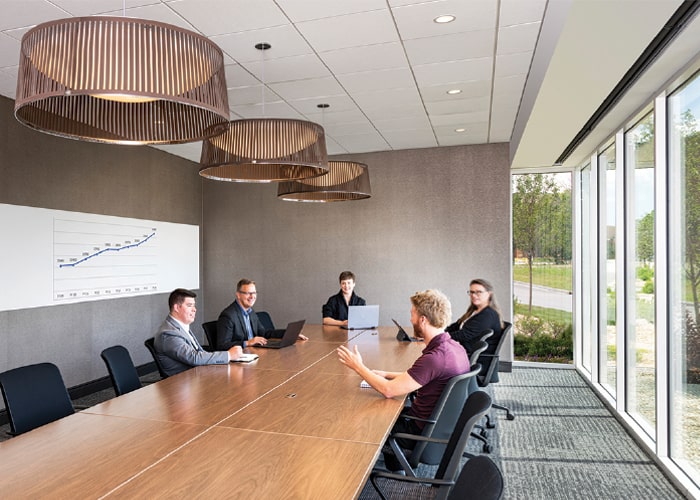
The Boardroom
Specifically designed for C-Suite collaborations and breakout sessions, The Boardroom comfortably seats 16 people in ergonomically designed chairs around a spacious executive conference table. Featuring floor-to-ceiling windows for energizing, natural light, large whiteboards for brainstorming, oversized screens for presentations, and state-of-the-art communication systems, The Boardroom is perfect for stress free collaborations.
- Seats 16
- AV Service
- Ergonomic Seating
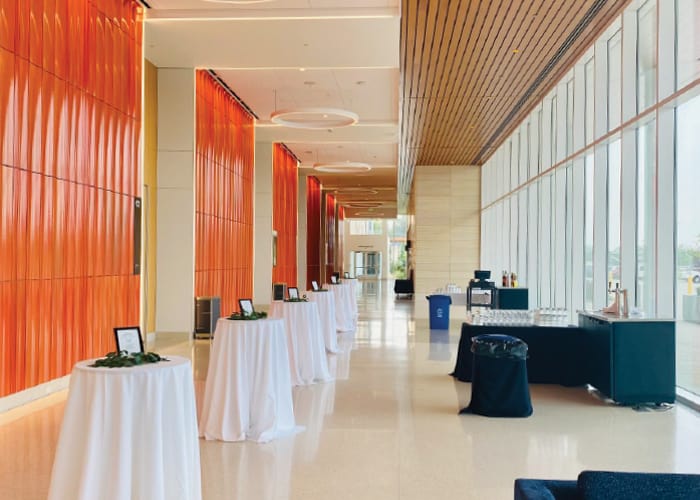
The Atrium Plaza
Wow your guests from the moment they arrive with our glass-encased Celebration Atrium. Covering 8,000 square feet, this flexible space features a custom art installation, comfortable seating, and an abundance of natural light. Perfectly suited for pre- or post-function gatherings, breaks, and more, the sleek design, modern sculpture, and lofty ceilings add to the elegance of this beautiful space.
- 8,000 sq. ft.
- Pre & Post Function Space
- Natural Light
Start Planning Your Event Today
When you’re ready to plan your signature event, our dedicated events team is ready to help you choose your space and execute your vision. We are here to exceed your expectations and bring your dream event to life!
